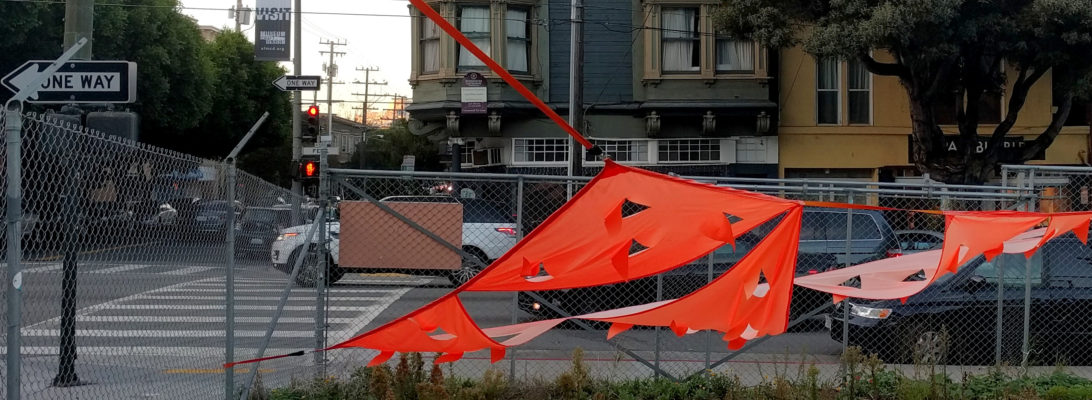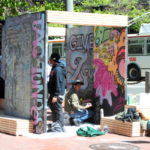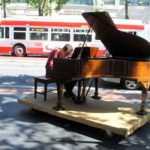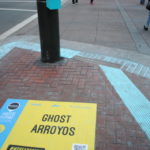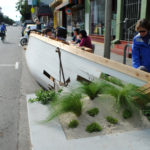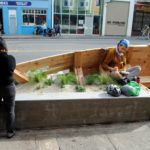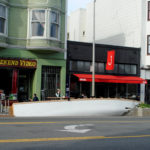
Keep your eyes peeled for a new outdoor fitness and play installation that will be popping up on the sidewalk of Market Street in downtown San Francisco this fall. I’m part of the team behind “The Play Station”, a concept proposal that was accepted by the Yerba Buena Center for The Arts and the San Francisco Planning Department to be part of this year’s Market Street Prototyping Festival.
Our team has been engaged in a brainstorming and concept development process for the past couple months and we’re excited to share our project progress with you:
Play is for everyone. But there’s really nowhere to play on Market Street. Thousands of people will walk by this spot or wait for the bus – but they won’t play. Step into The Play Station and experience Market Street in more fun way. Placing free, public workout equipment in a public space is a radical way to invite everyone to workout, play, and feel good – right on a city sidewalk. Community starts with a shared experience. The Play Station invites anyone to look up, get curious, and start playing. Don’t just wait – play. How far can you go while you wait for the bus?

After researching current challenges and needs on Market Street (above, a visual of a typical bus stop), we’ve recently moved from concept development to prototyping some of the moving parts.

Team Play Station recently had the opportunity to get feedback from the public at an open house along with other artists and designers. We debuted our kinetic hand-cranked bicycle sculpture prototype, complete with installation of a 256-LED programmable Monkeylight PRO donated by our new friends, local business, and bike fun advocates Monkeylectric over in Berkeley.

Stay up to date on our progress by following #mspf and #playstationsf and by adding your name to our email list over at www.theplaystationsf.com – or come find us October 6-8 on Market Street between Ellis and O’Farrell Streets! We’re open to collaboration (activities, games, cyclecomputers and more), participation (lead a game or activity during the festival) or feedback (how to make our installation safer and more interactive), so please get in touch.
